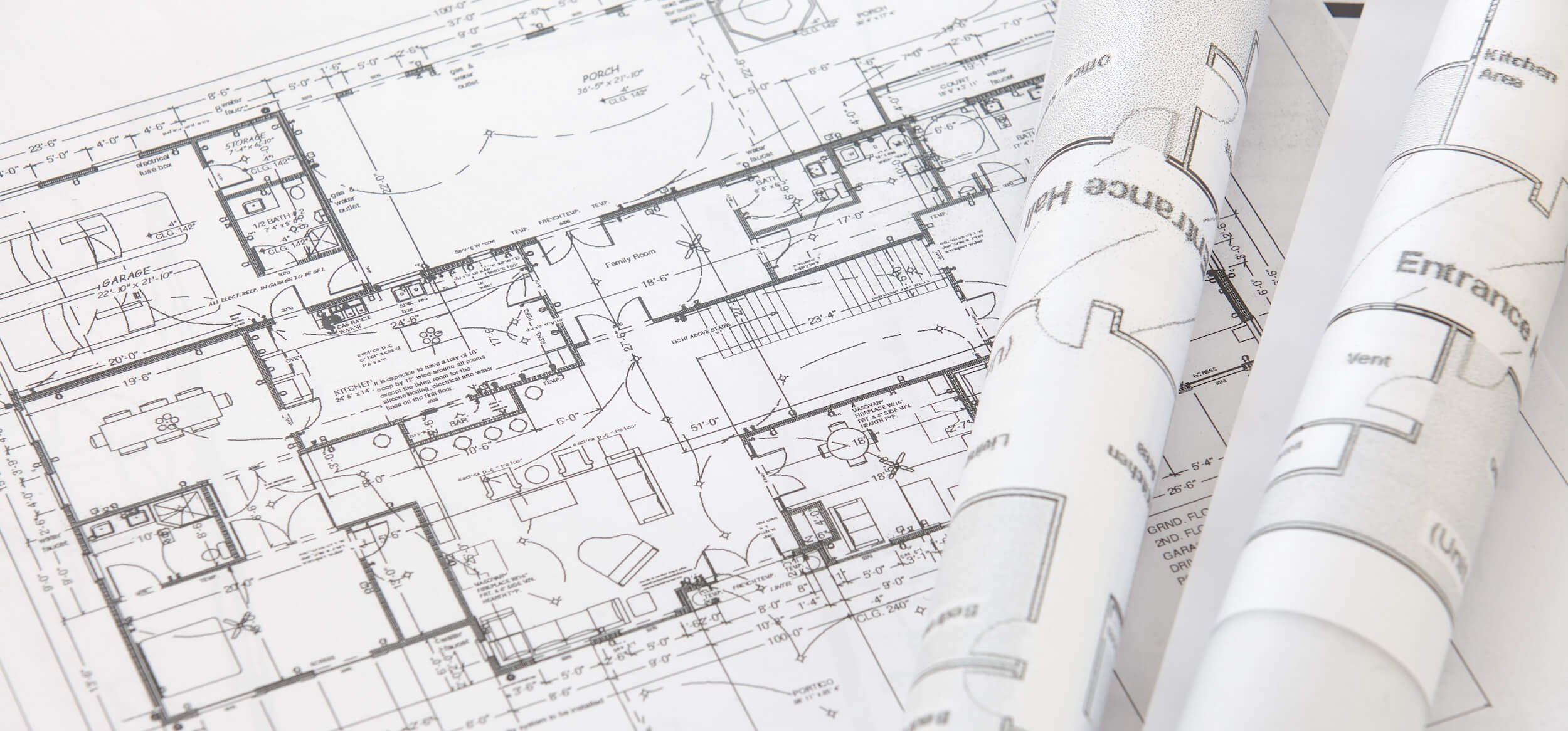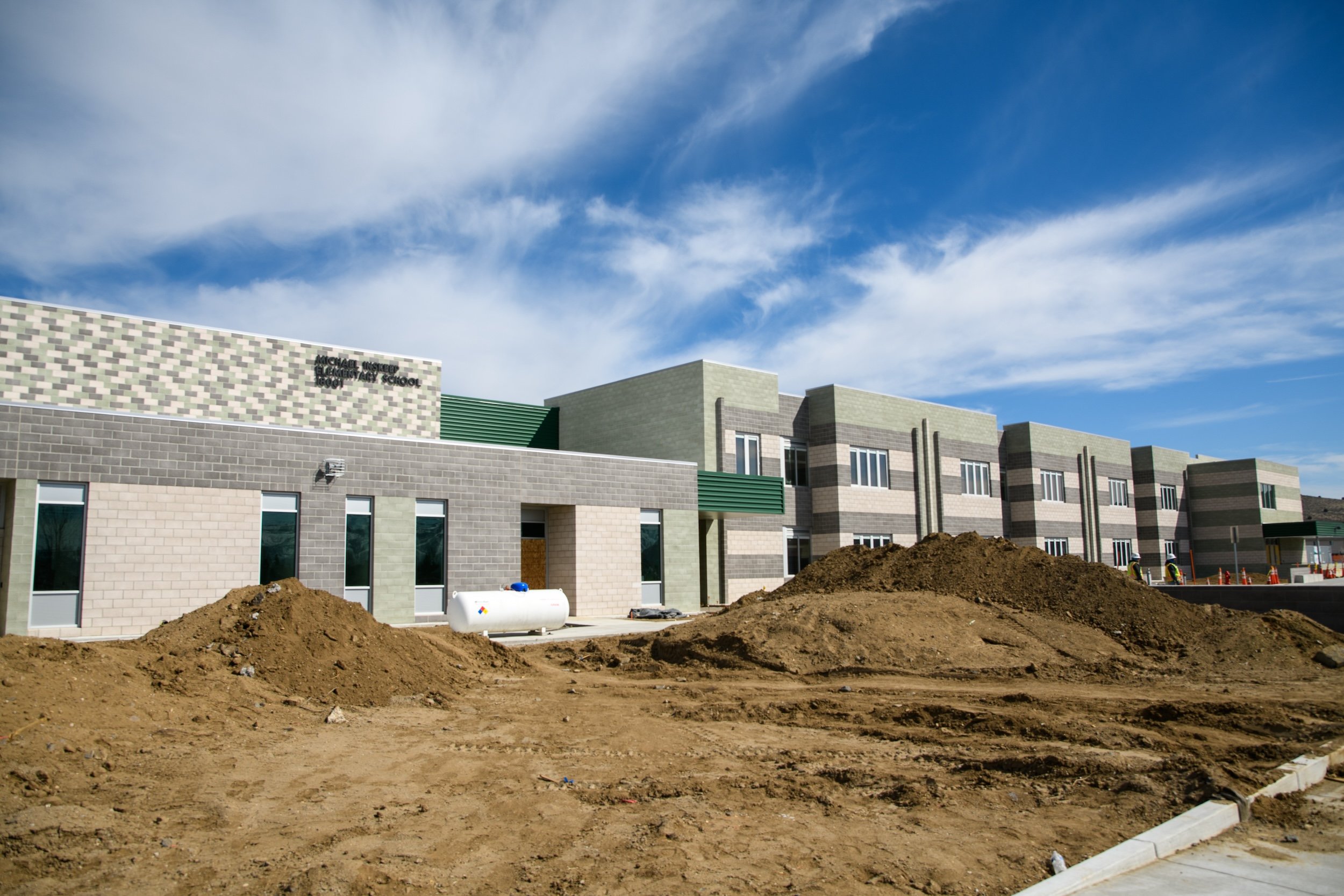
Exceptional Drafting Services: Transforming Vision Into Reality for Every Project
Drafting is the synthesis of many divergent ideas into a thoughtful whole. The way we arrive at the final documents is not always linear. It is an iterative process that leads to a product; it’s not a known product from the beginning.
The product is the result of following the process to its logical endpoint. This makes custom plans exciting and memorable – we create them based on your specific situation and needs. You will have a thoughtfully produced project and a shared drafting experience at the end of the process.
Residential Drafting
We work collaboratively with you to create customized plans for your unique requirements, whether for subdivisions, new construction, remodels, or any other project. At the end of the drafting process, you'll have a meticulously designed project, and we ensure that the drafting experience is a shared one. A licensed Architect supervises all our projects, and we also offer project management consulting services.
-
⬥ Subdivision Master Plans
⬥ Residential New Builds
⬥ Remodels
⬥ Renovations
⬥ Additions
⬥ 3D Renderings and Walkthroughs
⬥ Multi-Family Residential
⬥ Residential Energy Checks
Commercial Drafting
We deliver engineers, architects, and design firms efficient drafting and project management consulting services tailored to their specific design needs, whether for commercial building projects, renovations, or improvements.
Support for:
Architects
Engineers
Other Design Firms
-
⬥ Remodels
⬥ Renovations
⬥ Tenant Improvements
⬥ Apartment Building Design
⬥ Commercial Building Design
⬥ Commercial Energy Checks
⬥ Multi-Purpose Building Design

Drafting Process
Below is an outline of the steps we will take together as we draft your project. This process is meant to be fun and engaging. It will involve sketches, drawings, computer models, many ideas, materials, thorough analysis, and good humor.
Preliminary Pricing
Drafting Fee
Programming
Code/Zoning Review
Preliminary Drafting Phase
Detailing and Final Document Phase
The best results are achieved by following each step through to completion. These phases are designed to be sequential, building upon the work completed and agreed upon in each preceding phase.
Architect Design Partner: NA Design Services, NV Licensed Architect #8636

Work With Us
Experience the future of Drafting and Project Management! Our cutting-edge technology and client-centric approach will help you streamline your processes. We proudly serve clients across the United States and around the world.







