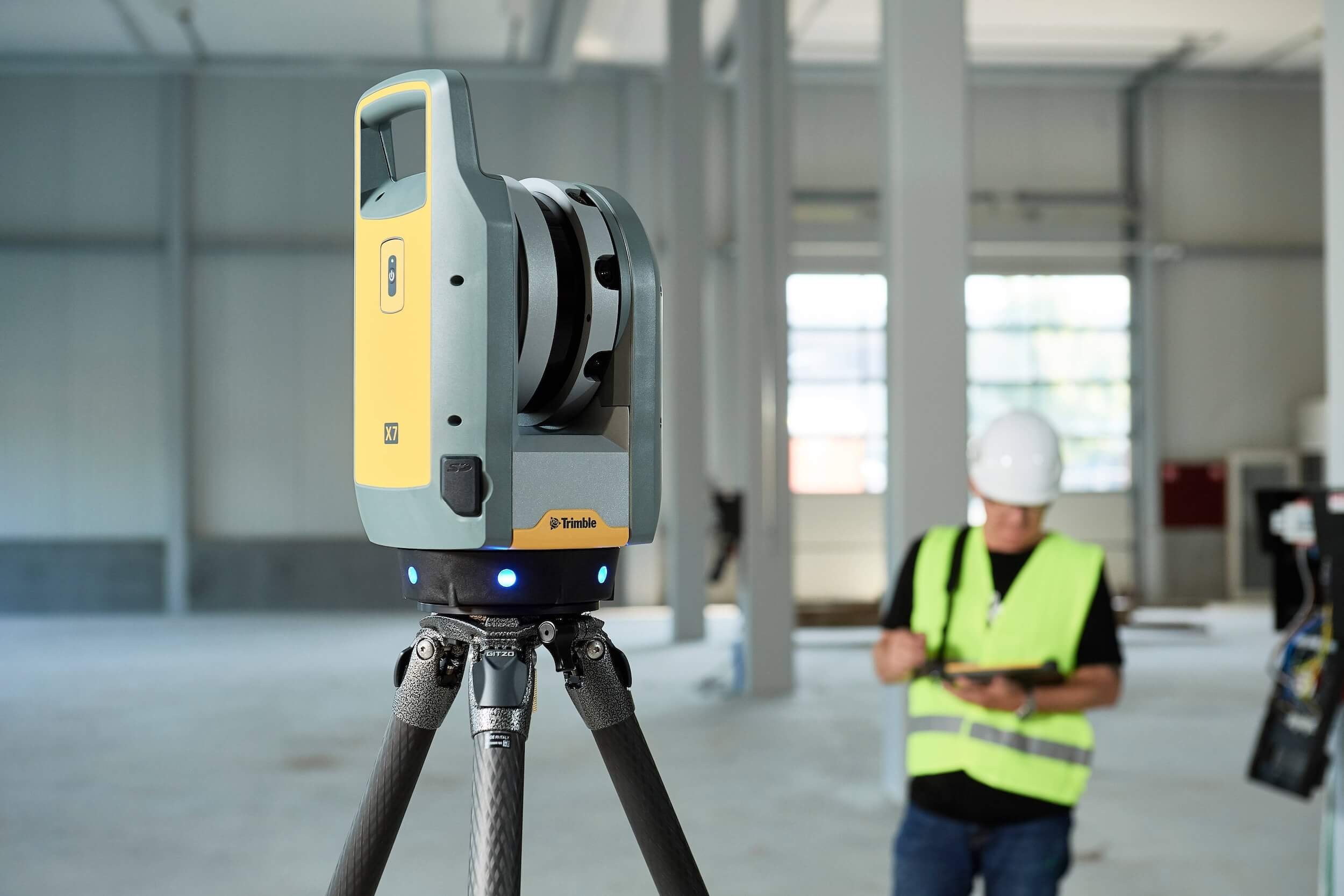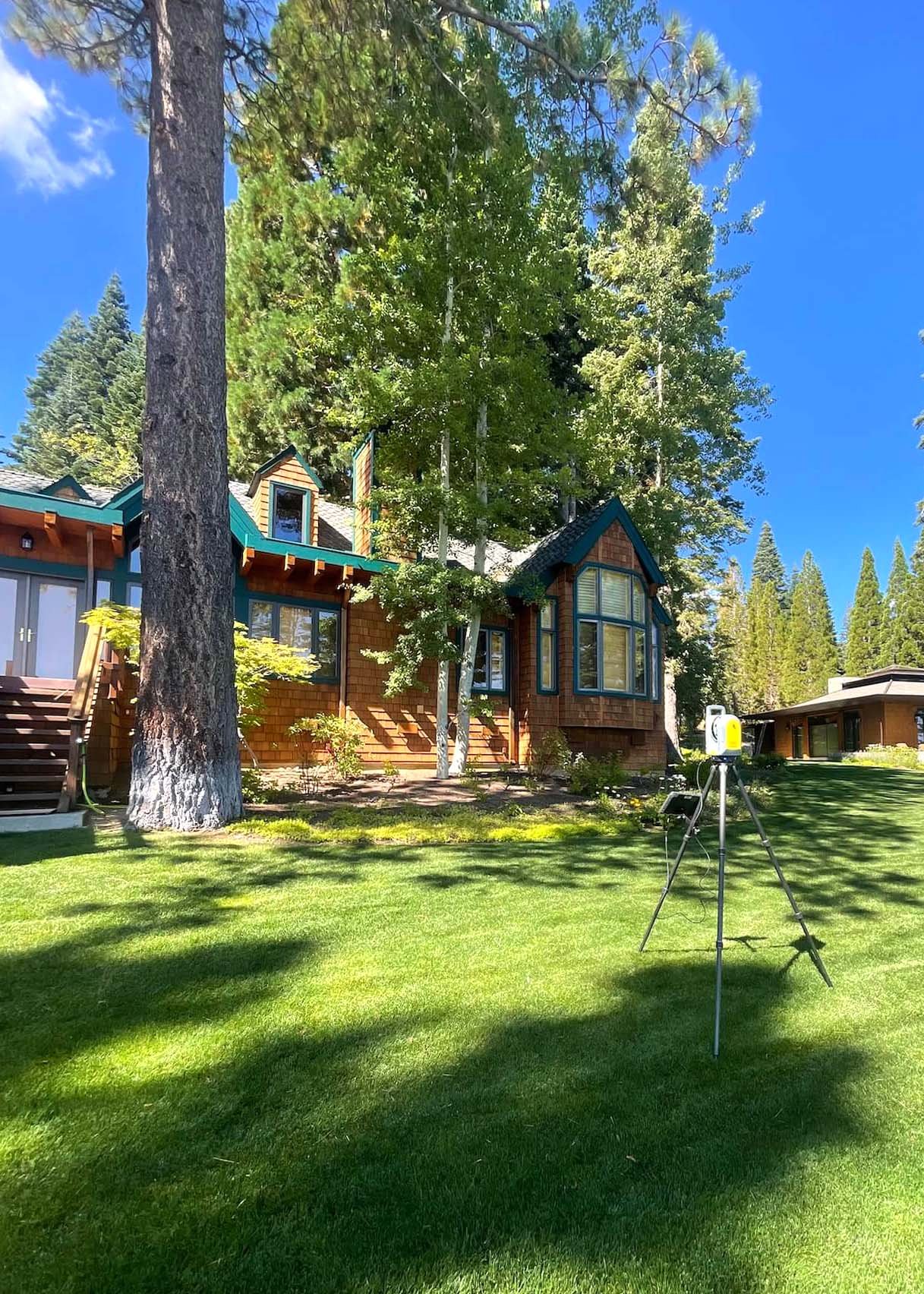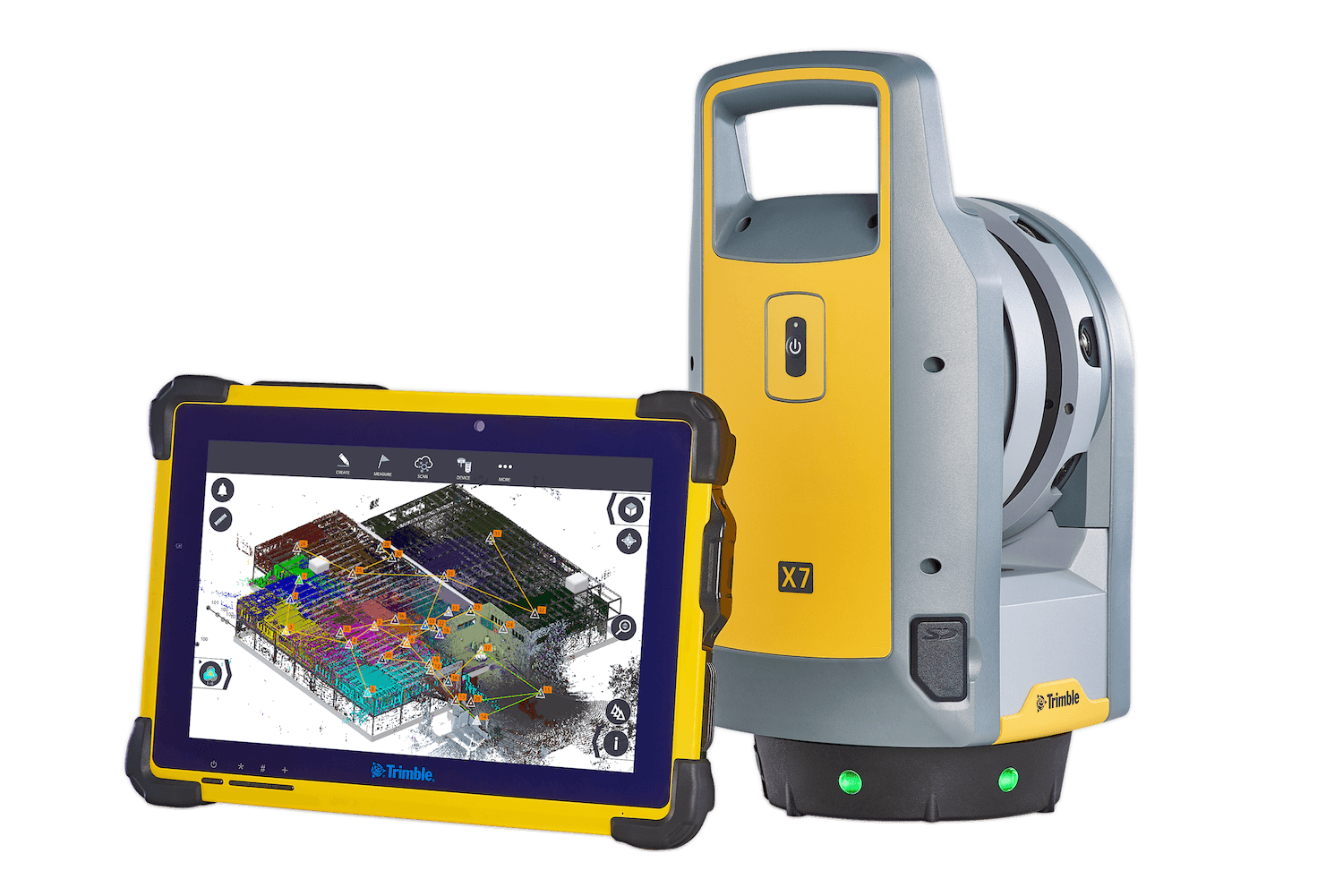
Revolutionize Data Collection: 3D Scanning takes mapping technology to new heights

3D Scanning Services*
Building Inspections
Record Drawings
Architectural Structures
Design Clash Scans
3D Models
MEP Scans
As-Built Drawings
Point Clouds
*Services not limited to items listed above
3D Scanning examines an object or environment to collect data on its shape and configuration. We then use the data to construct digital 3D models from simple to advanced, optimized by project.

3D Scanning Process
Below is an outline of the steps we will take together as we scan your project. This process is meant to be fun and engaging.
Scanning
Depending on the job's complexity, we determine which settings to use for each scan. Onsite scanning can range from one day for residential to three days for small to medium commercial buildings. More complex projects can take longer.
Processing & Registration
After the scanning is complete, we transfer to a workstation to register, align, and optimize each scan. This is in preparation for modeling, or you may elect to receive the scans directly.
3D Modeling
We then translate the point cloud into a 3D model in formats such as Revit or AutoCAD. The modeling of the scan will then take place.
Drawings
After we have the scan modeled, we will produce "as-built" drawings, record drawings, virtual walkthroughs, inspection reports, design clashes, etc., determined on a project basis depending on the requirements.

Work With Us
Embrace the future of 3D Scanning! Our cutting-edge technology and client-centric approach will help you streamline your processes. We proudly serve clients across the United States and around the world.





